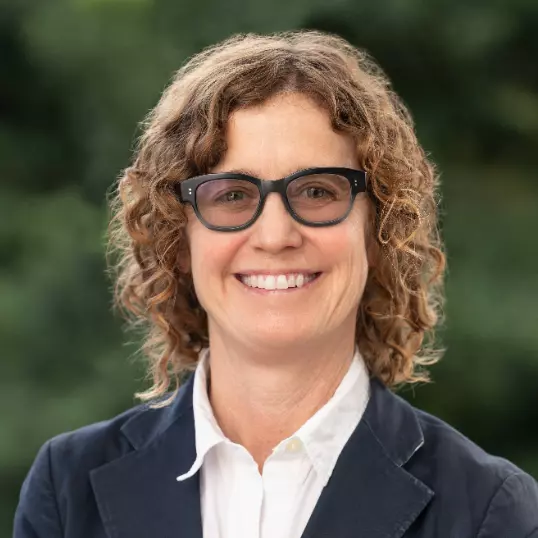
4036 BUICK ST New Orleans, LA 70126
3 Beds
2 Baths
1,721 SqFt
UPDATED:
11/07/2024 08:55 PM
Key Details
Property Type Single Family Home
Sub Type Detached
Listing Status Active
Purchase Type For Sale
Square Footage 1,721 sqft
Price per Sqft $133
Subdivision Forest Park
MLS Listing ID 2464235
Style Cottage
Bedrooms 3
Full Baths 2
Construction Status Very Good Condition
HOA Y/N No
Year Built 1938
Lot Size 4,800 Sqft
Acres 0.1102
Property Description
Location
State LA
County Orleans
Interior
Interior Features Ceiling Fan(s)
Heating Central, Gas
Cooling Central Air, Window Unit(s)
Fireplaces Type None
Fireplace No
Appliance Cooktop, Dishwasher, Microwave, Oven
Laundry Washer Hookup, Dryer Hookup
Exterior
Exterior Feature Porch
Garage Driveway, Off Street, Three or more Spaces
Pool None
Water Access Desc Public
Roof Type Shingle
Porch Other, Porch
Parking Type Driveway, Off Street, Three or more Spaces
Building
Lot Description City Lot, Rectangular Lot
Entry Level One
Foundation Raised
Sewer Public Sewer
Water Public
Architectural Style Cottage
Level or Stories One
Additional Building Workshop
Construction Status Very Good Condition
Others
Tax ID 39W800503
Special Listing Condition None


GET MORE INFORMATION
Mortgage Calculator
By registering you agree to our Terms of Service & Privacy Policy. Consent is not a condition of buying a property, goods, or services.





