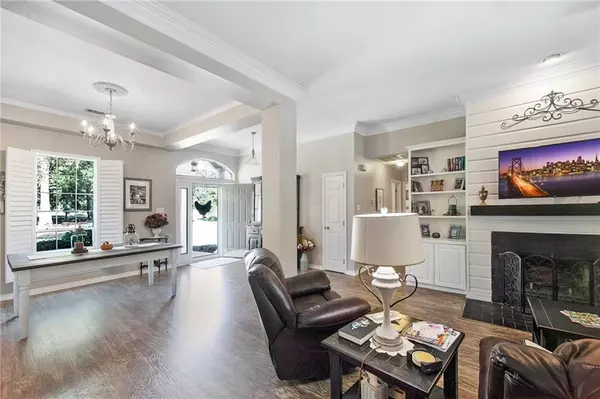$448,000
$457,500
2.1%For more information regarding the value of a property, please contact us for a free consultation.
23202 PECAN GROVE DR Robert, LA 70455
4 Beds
3 Baths
2,407 SqFt
Key Details
Sold Price $448,000
Property Type Single Family Home
Sub Type Detached
Listing Status Sold
Purchase Type For Sale
Square Footage 2,407 sqft
Price per Sqft $186
Subdivision Pecan Grove
MLS Listing ID 2469937
Sold Date 01/09/25
Style Traditional
Bedrooms 4
Full Baths 2
Half Baths 1
Construction Status Excellent
HOA Y/N No
Year Built 2004
Lot Size 3.550 Acres
Acres 3.55
Property Description
Your search for an upscale homestead ends here with a new price and free inspection report! This home features comfort and functionality with a location that offers privacy and convenience by Hwy 445/190, and I-12. The property is 3.55 acres and located on an end street with no through traffic. It is deep in the neighborhood with a beautiful winding driveway surrounded by a variety of trees. The driveway leads to open space for ample parking and access to the backyard. Property also features a 32 x 40 shop with two roll-up doors, a extended covered slab, and an attached RV port. Cut food costs with the massive, fenced garden that produces well, a chicken coop, and a small hothouse with electricity. All this space is great for entertaining with the home featuring an extended covered patio with access to the half-bath and laundry room, and an uncovered wood deck. It is the perfect set-up for an outdoor kitchen and a pool. The home features a high-functioning section over 600 sq ft with an oversized laundry room with a countertop and cabinets, W/D hookup with closet doors, the 4th bedroom, the half-bath with access to the back patio, Office nook, and a flex area great for pets or storage. The rest of the home features many upgrades including a newly installed roof, formal dining, and 6 ft living room windows with a great view. The main bedroom features a ship-lapped wall and ensuite bath with two large walk-in closets. Make your appointment today to come see the details for yourself! No HOA and in Flood Zone X.
Location
State LA
County Tangipahoa
Interior
Interior Features Attic, Tray Ceiling(s), Carbon Monoxide Detector, Pantry, Pull Down Attic Stairs, Stainless Steel Appliances
Heating Central
Cooling Central Air, 2 Units
Fireplaces Type Wood Burning
Fireplace Yes
Appliance Cooktop, Double Oven, Dishwasher, Microwave, Refrigerator
Exterior
Exterior Feature Porch, Patio
Parking Features Attached, Covered, Carport, Detached, Three or more Spaces, Boat, RV Access/Parking
Pool None
Water Access Desc Well
Roof Type Shingle
Porch Concrete, Covered, Patio, Porch
Building
Lot Description 1 to 5 Acres, Outside City Limits
Entry Level One
Foundation Slab
Sewer Septic Tank
Water Well
Architectural Style Traditional
Level or Stories One
Additional Building Other, Workshop
Construction Status Excellent
Others
Tax ID 5651409
Financing Cash
Special Listing Condition None
Read Less
Want to know what your home might be worth? Contact us for a FREE valuation!

Our team is ready to help you sell your home for the highest possible price ASAP

Bought with Century 21 J. Carter & Company





